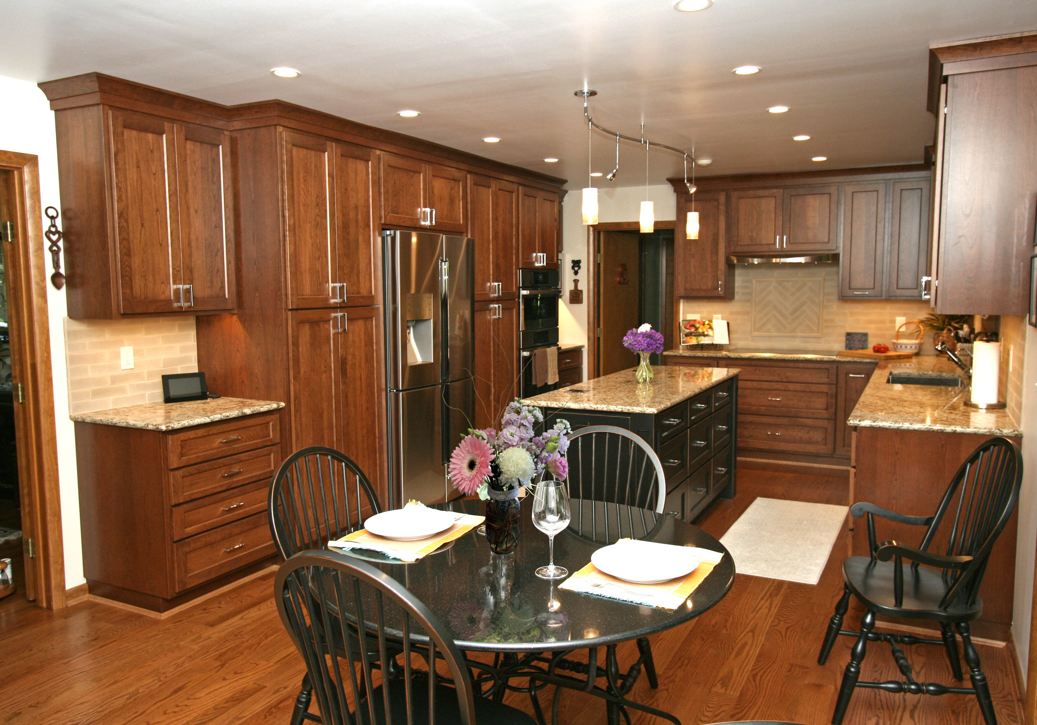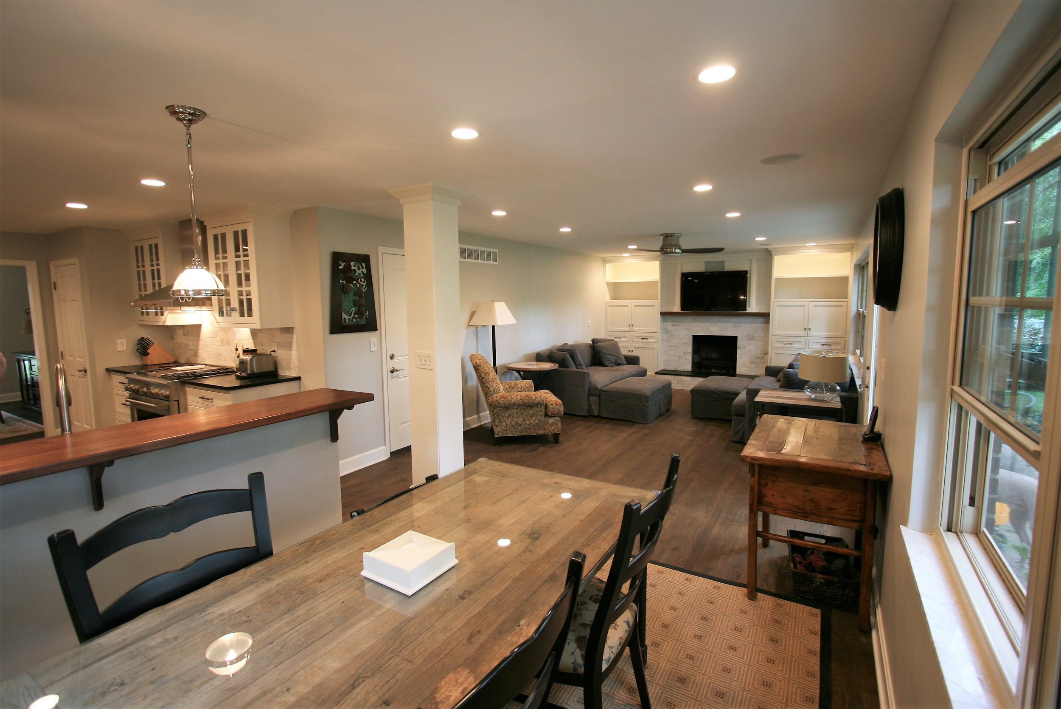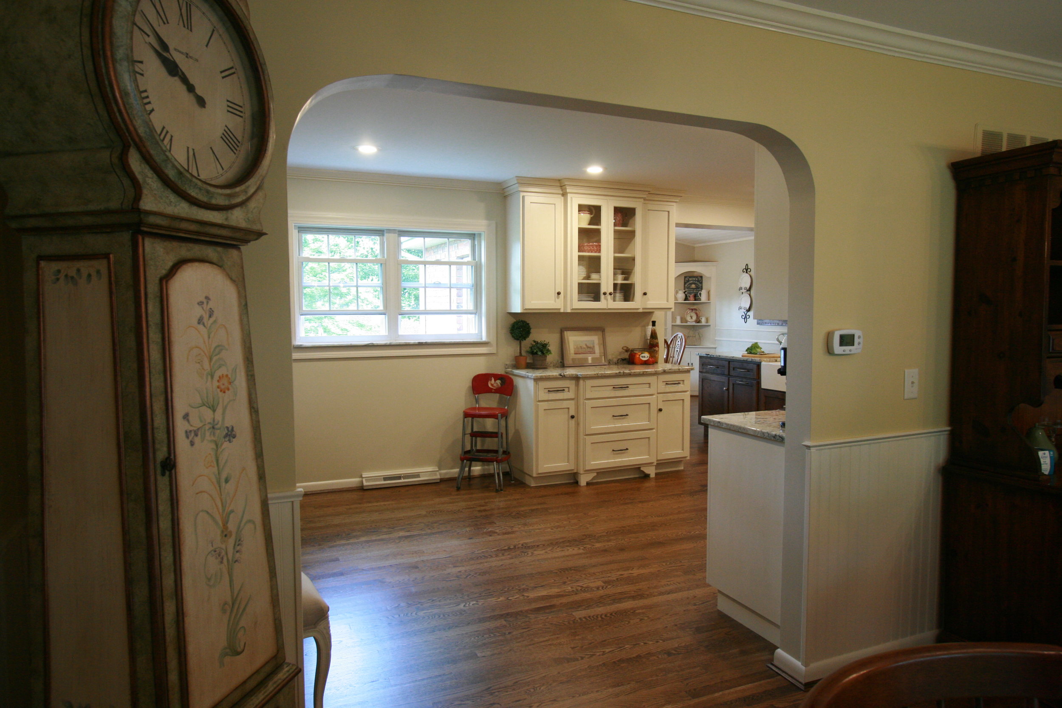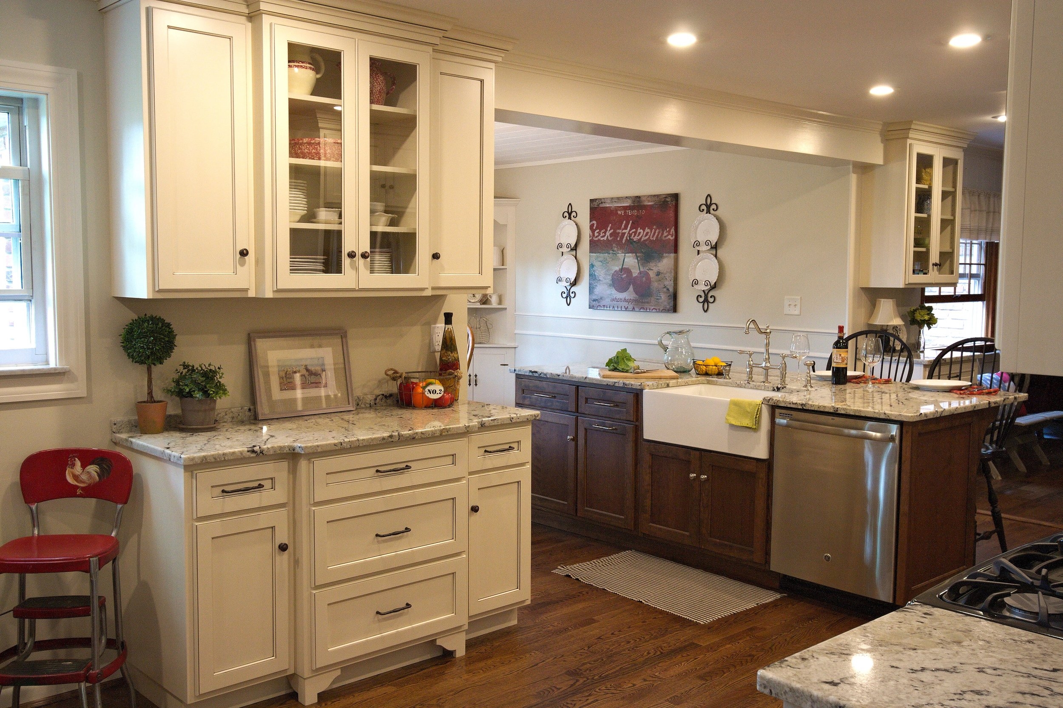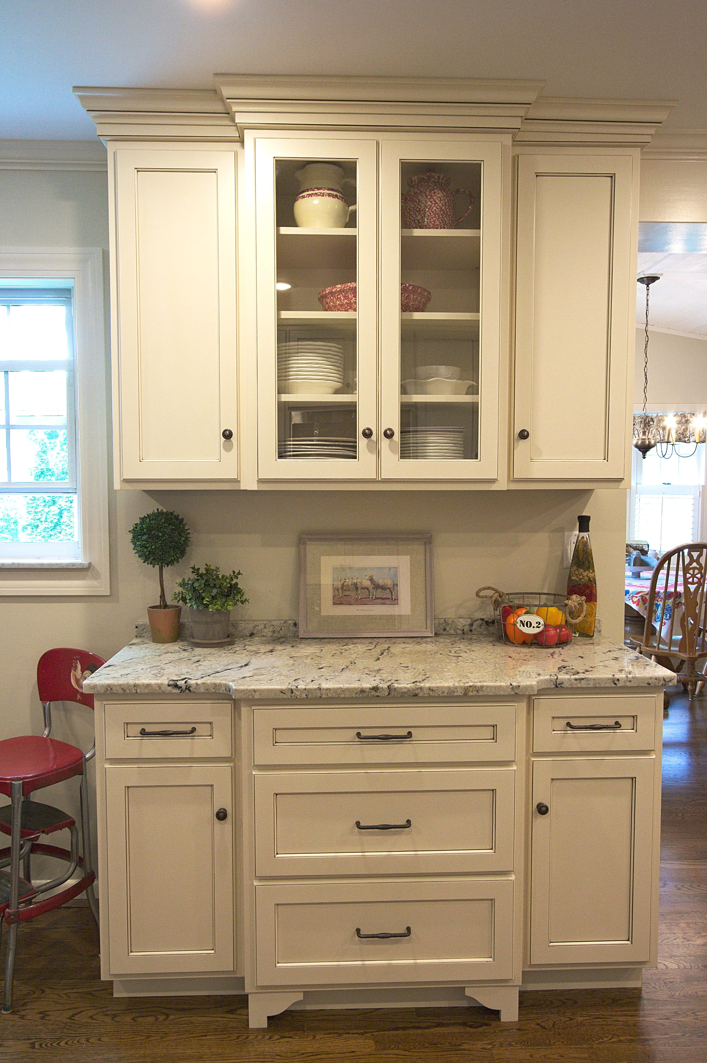Here in Ohio, cherry & walnut are 2 of our most prized wood species. Both are cherished for their depth of figuring and grain movements. At this home in Loveland, they chose both of those species for their custom kitchen and bathroom remodels.
The cherry kitchen cabinets have a brown stain, complimenting the darker veining in the oak floors.
The island is also cherry, but painted with a black vinyl that was sanded through on the edges to reveal the cherry beneath, blending the island and perimeter cabinets together.
For the bathroom, they went with a natural walnut vanity.
And replaced the old linen closet with a much more efficient and versatile cabinet.
The remodeling contractor on this project was Meyer Brothers and Sons. For other bathroom remodels, click here.

