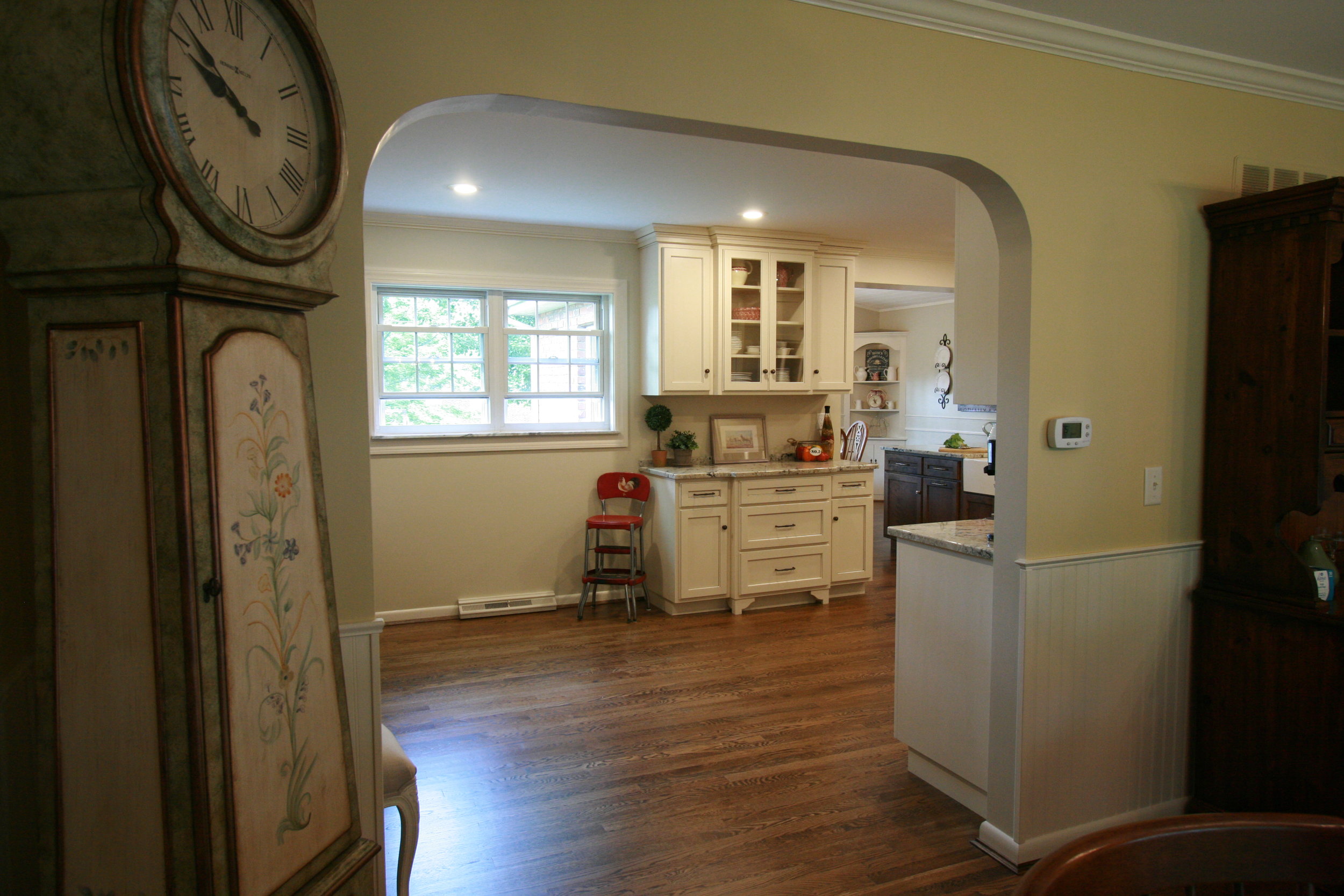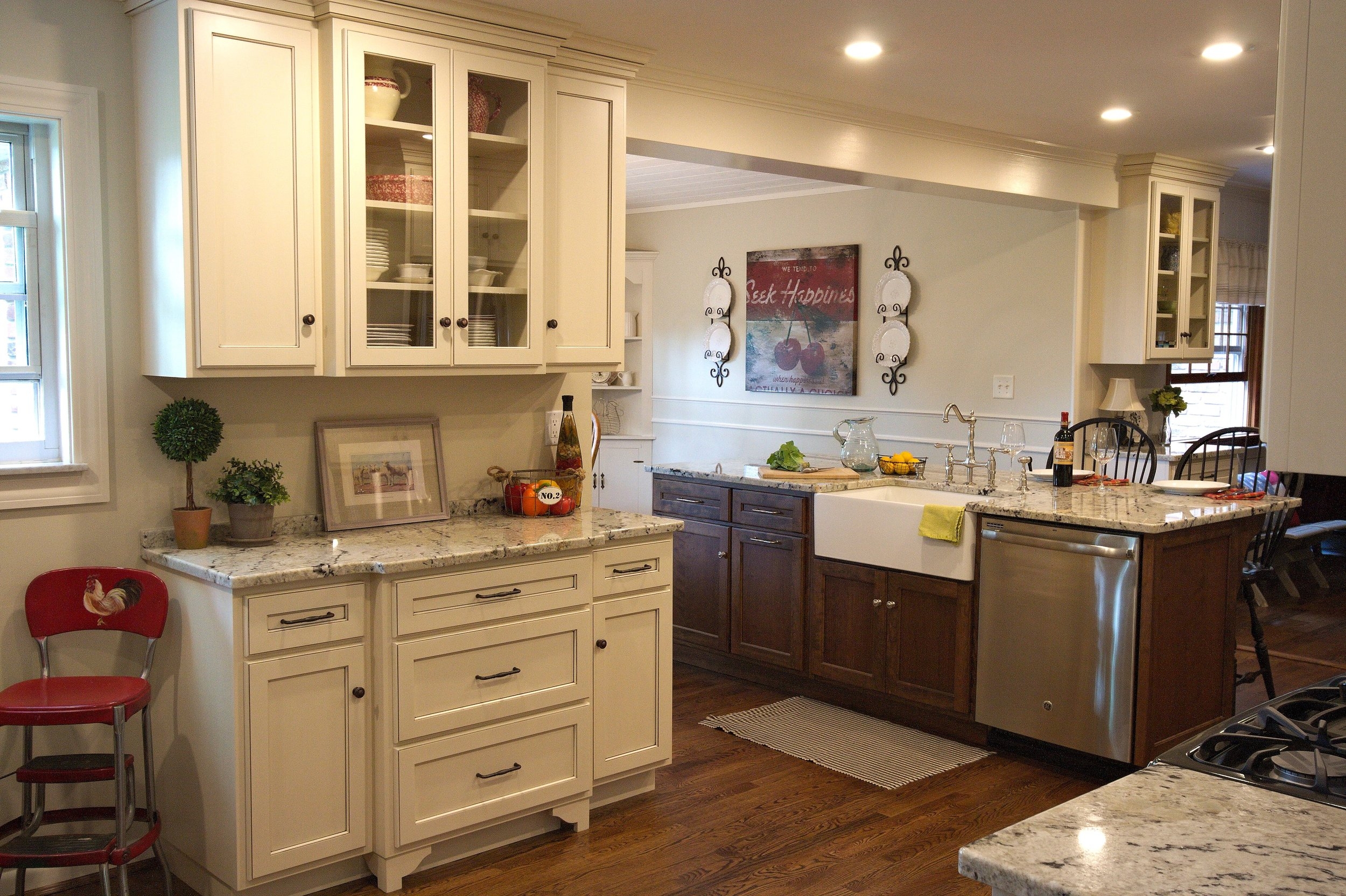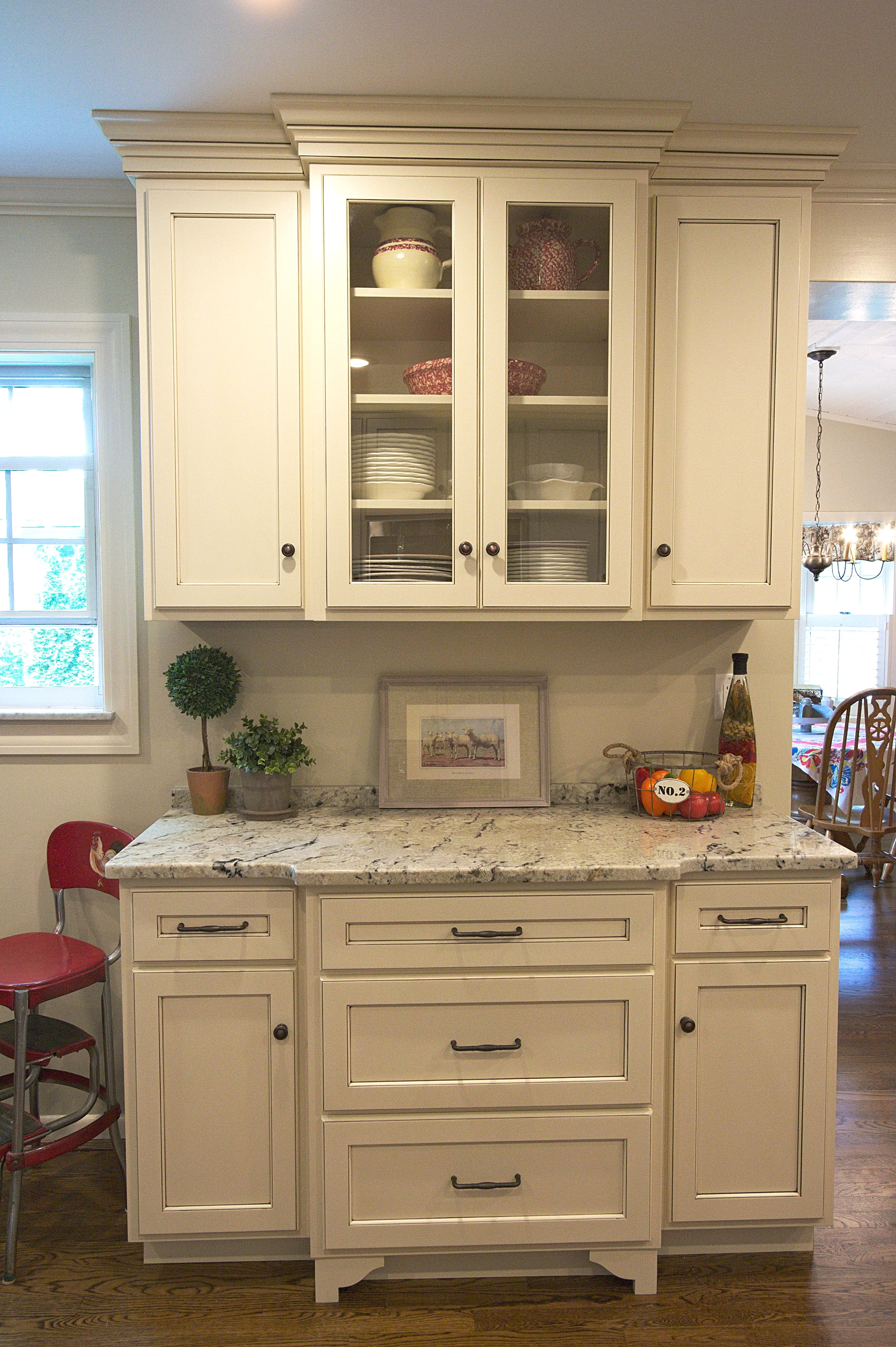Sally and I had several meetings before finalizing the design. I not only helped her with the cabinet design and layout, but also worked intentionally with her to design the entire kitchen, breakfast, dining and family room space.
When designing a kitchen, one of the first things I do is look around at the adjacent room and ask specific questions to try and gain understanding from the client on exactly how they want not only their kitchen to flow and feel like, but also how adjacent spaces need to be considered to create a cohesive architectural design. The following before and after photos hopefully show the transformation:
before
after
before
after
Once we landed on a layout and which walls to open up and remove, we were able to focus in on the details of the kitchen. Sally already had a specific style to her home, so we designed the cabinetry to accentuate the existing feel and decor.
This was accomplished with features such as the cabinet finish, decorative feet and moldings, hardware, plumbing fixtures, etc.
“Stellar Cabinetry proved much more beautiful than I imagined. Custom beyond belief. Every detail precisely worked out with well educated and experienced professionals. So very helpful and patient!!!! Nothing was finalized until I was totally convinced of the beautiful outcome. Every aspect of this kitchen remodel was enjoyable. I wish we could do it all over again.”
She and her husband liked the cabinetry so much they commissioned us to build them a large table for the whole family, kids and grand kids, to gather around.
This project was completed in conjunction with Meyer Brothers and Sons. To see other kitchens completed by them, please click here.













