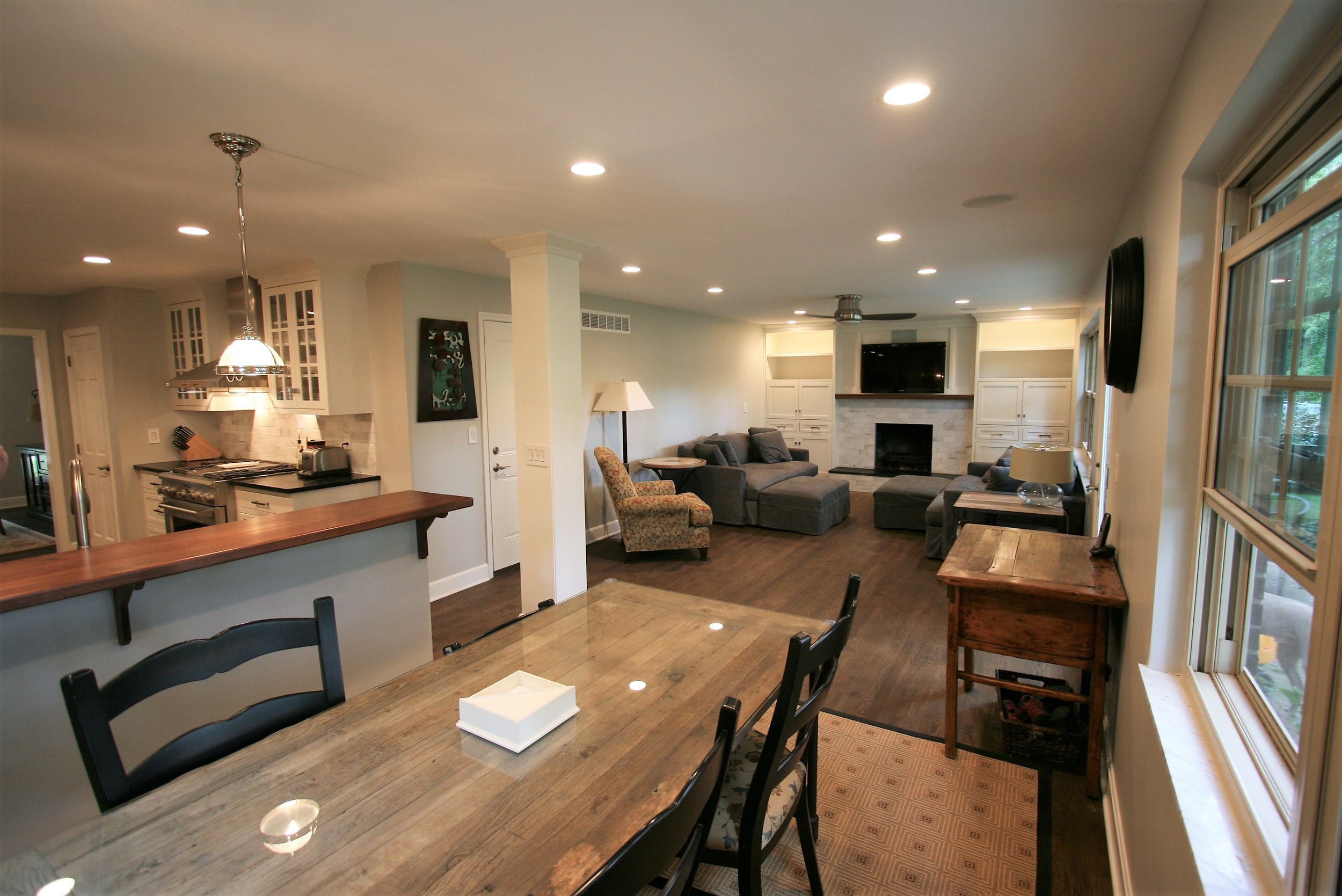These repeat clients had a desire to open the kitchen up to both the dining room and family room. Opening things up to the dining room really helps guest feel welcome as soon as they walk into the door, and helps tremendously while entertaining. Removing the wall between the family room and kitchen helps mom and dad keep track of the little one while she plays in the family room and they cook dinner.
after/before
The removal of soffits, building in the refrigerator, and other small details really make a big impact in any kitchen remodel.
In addition to new cabinets in the kitchen, they also wanted new built-in cabinetry in the family room to match, since it is now opened up directly to the kitchen. We installed conduit from the cabinet on the right to an opening behind the TV so the owners could have the components and wires completely hidden. Also, we added more storage behind doors to have places to hide toys and things they want out of sight.
The walnut top at the peninsula matches the walnut mantel in the family room, creating connecting features that also help to unify the spaces.
Soapstone counters, along with the walnut top and dark stained oak floors (all naturally oiled) help keep things warm and textured with the white cabinets and white backsplash.
Unique custom features like the wine storage and 2-stage angled crown mold leave no details unconsidered.
“Top notch organization — from start to finish! They are extremely easy to work with and make you feel like you’re part of the family as well. Their ability to make cabinets and fine trim is absolutely amazing. They were able to work with us right from the start. We didn’t know exactly what we wanted but their architect was able to work with us and change the drawings several times as we changed our minds.”
The remodeling contractor for this project was Meyer Brothers and Sons. To view additional remodeling projects by them, please click here.

















